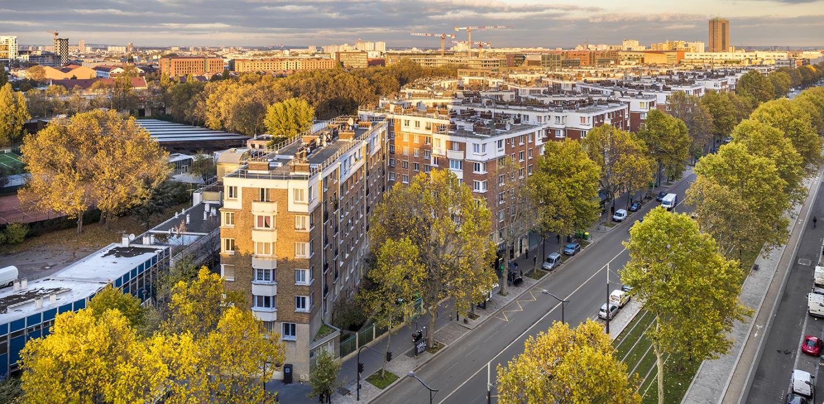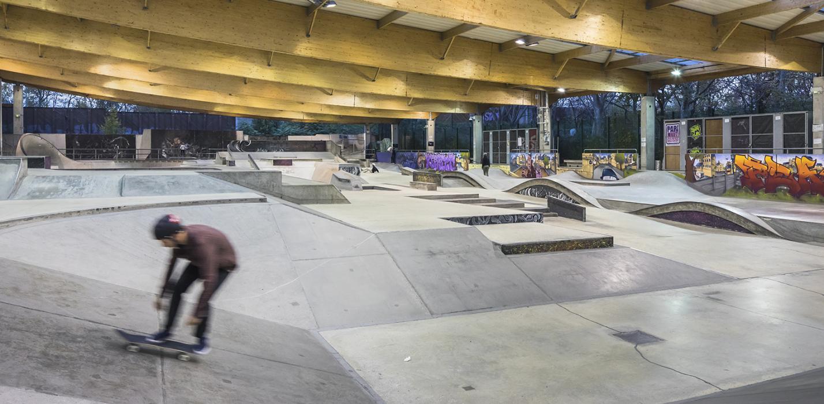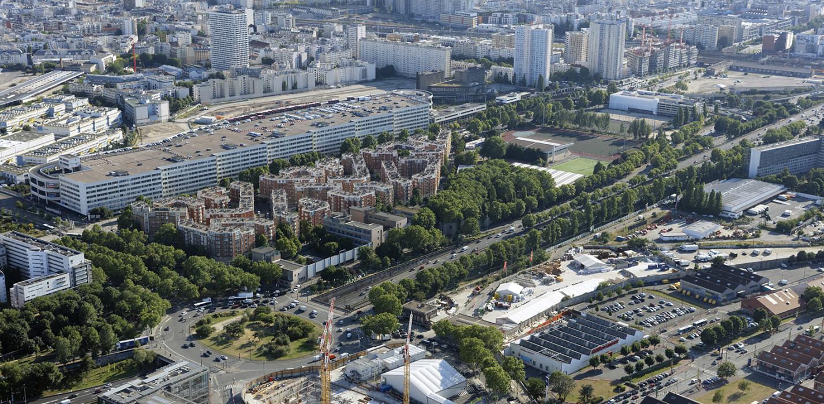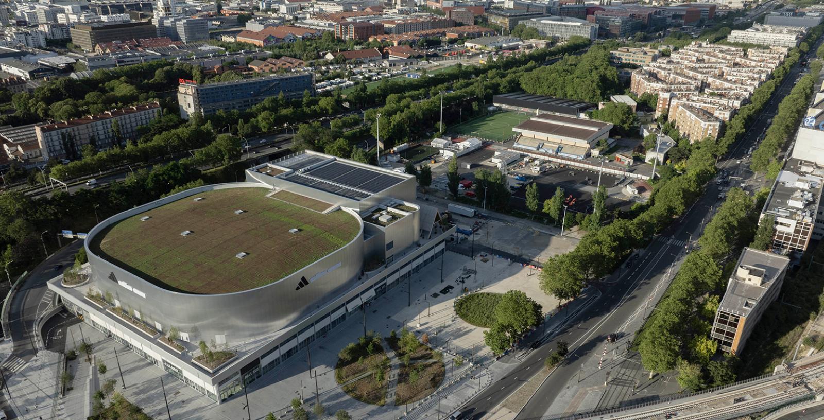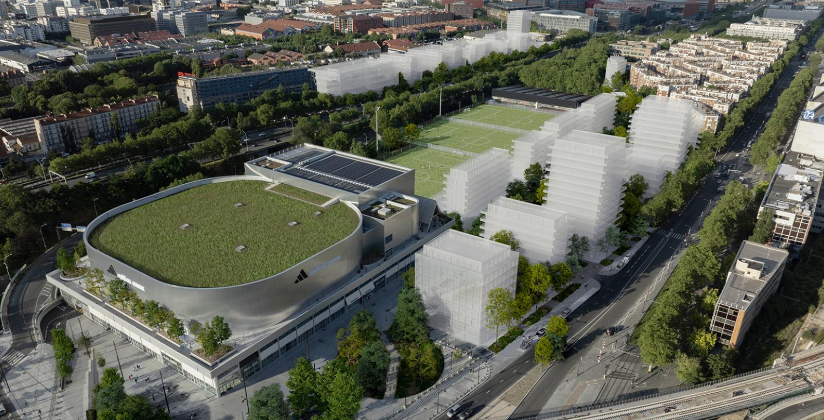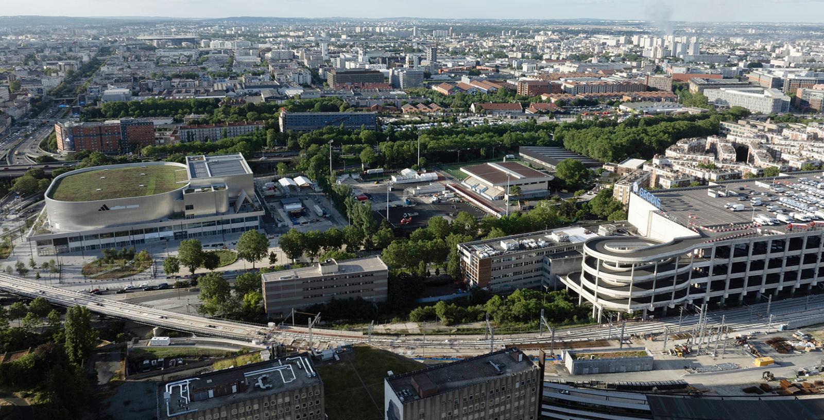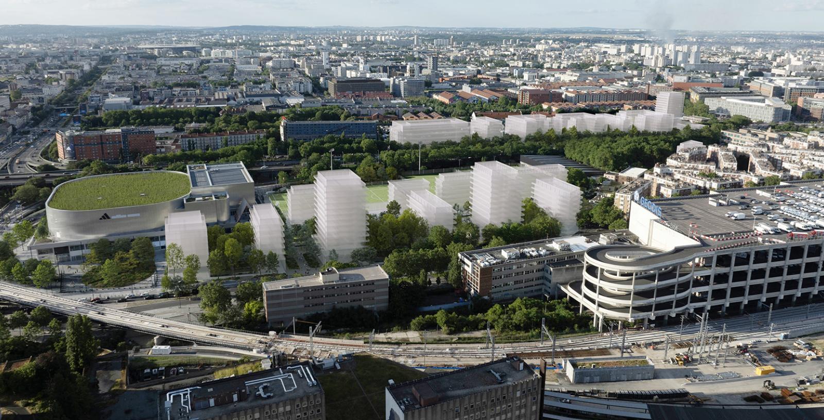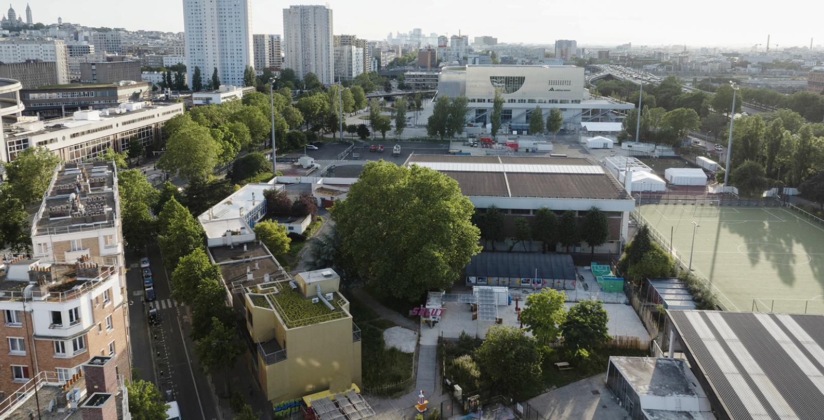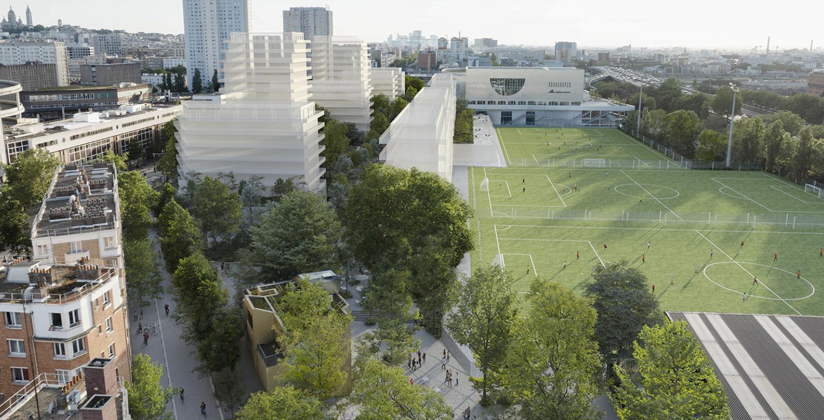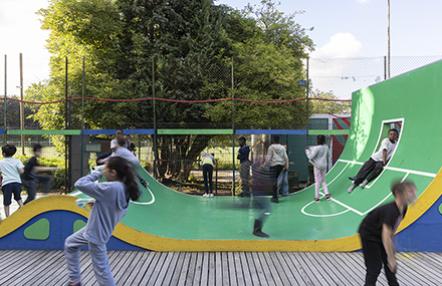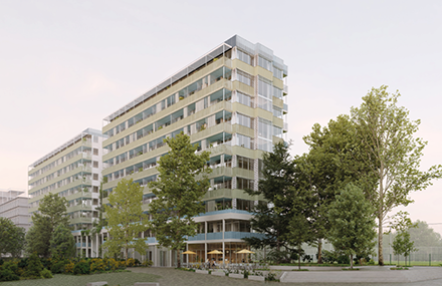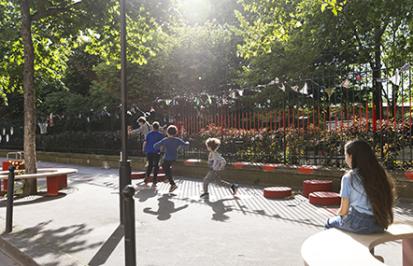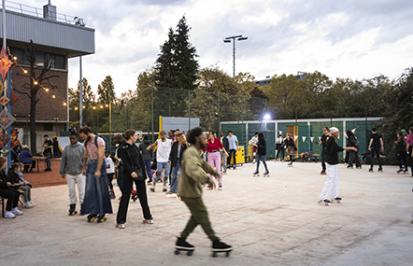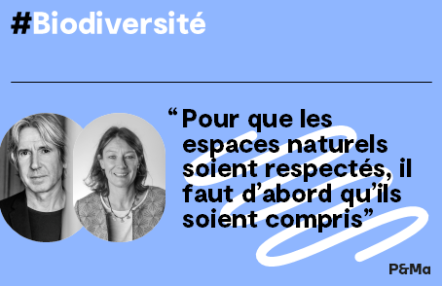The Gare des Mines-Fillettes project (600 ha) opens up a 1930s social housing estate, which will be renovated, and develops an area consisting of a railway wasteland and reorganised sports facilities. On this site, it is creating a new, predominantly residential district, structured by a public space with a powerful landscape framework and a range of public facilities, mainly sports facilities, including the Adidas Arena.
The ZAC straddles the ring road, transforming its northern bank into a productive district that can evolve towards a more residential function, in continuity with the urban project led by Plaine Commune.
The project takes into account the gradual redevelopment of the ring road, which will begin in 2024 to coincide with the Olympic and Paralympic Games: traffic calming, massive tree planting and, eventually, the creation of a level crossing.
Project stakeholders :
- City of Paris
- Master plan Paris Nord-Est : Leclercq Associés
- Developer of the ZAC : Paris & Métropole Aménagement
- Urban project management team : Michel Devigne landscape designer, project manager, LIN / Particules, urban designers, Une Fabrique de la Ville, urban planning and projects, Ingerop, (engineering consulting firm), roads and utilities, stormwater management, mobility, BIM-CIM, Urban Eco, ecology, 8’18’’, lighting design, Jean-Paul Lamoureux, acoustics
Location
Gare des Mines-Fillettes is one of the concrete results of the major Paris Nord-Est urban development project:
- the freeing up of railway rights of way and increased urban transport services have enabled the development of new neighbourhoods ;
- tree-lined areas planted from one neighbourhood to the next have strengthened the green network, which is now being further developed.
Bordered by Boulevard Ney and the warehouse of the same name, the ZAC is flanked on one side by Porte de la Chapelle and on the other by Porte d'Aubervilliers. It therefore benefits from :
- their gradual redevelopment and the arrival of the Condorcet Campus;
- excellent public transport links (M12, T3b, RER E; T8 coming soon).
Key points
The project combines new construction and urban renewal (Cité Charles Hermite).
Landscape architect Michel Desvigne aims to make the landscape the main driving force behind the site's transformation.
At either end of the project, the Porte de la Chapelle and Porte d'Aubervilliers will become calmer urban spaces.
The district will retain its historic sporting vocation, reinforced by the Adidas Arena.
A temporary space will serve as a precursor to the future Place Charles Hermite, with the participation of local residents.
The project anticipates the transformation of the Périphérique into an urban boulevard.
-
The project combines new construction and urban renewal. Paris Habitat will renovate the Charles Hermite housing estate between 2024 and 2030. P&Ma will market the building plots and develop the public spaces. The housing estate will benefit from the urban enhancement provided by the development project, which in turn will be able to build on the assets of the existing neighbourhood. The public space, as well as the shops and facilities, will provide a link between the old and the new.
-
The urban project management team, led by landscape architect Michel Desvigne, sees the landscape as the main driving force behind the transformation of the site. It is the backbone of the project, the emblematic figure of the district. It makes the process of urban redevelopment visible, brings coherence to the whole, and erases the infrastructural rupture. Plants contribute to the neighbourhood's resilience, while reinforcing the landscape continuity that is developing throughout the wider North-East Paris area.
-
The two gateways bordering the project site are gradually being transformed into more human ur-bain spaces, resembling very large squares. The Porte de la Chapelle has begun its transformation, with cycle paths, pedestrian forecourts (Arena / Campus Condorcet), lighting, planting, etc. At Porte d'Aubervilliers, the arrival of the T8 tramway will be accompanied by a redevelopment of the public space.
-
Existing sports facilities will be maintained (Espace Parisien de Glisse), rebuilt after the works (three large playing fields), or added to (martial arts, boxing, dance). The district will thus retain a strong sporting vocation, reinforced by the Adidas Arena, built by the City of Paris to host some of the events of the Paris 2024 Games. As well as hosting national and international sporting competitions, the Arena will be home to Paris Basketball, as well as two gymnasiums to meet local needs.
-
A leisure and meeting space called "SALUT" has been developed on former tennis courts (1.200 sqm). It is run by a specialist manager who brings together local socio-cultural players. The space is ideal for testing new uses, as a precursor to the future Place Charles Hermite. It is helping to revitalise the district by enabling local residents to reinvest in public spaces.
The Station Gare des Mines, a "convivial and festive laboratory devoted to emerging artistic scenes", has occupied a historic pavilion in the old station since 2016. This venue will be perpetuated in the final project. -
The gradual transformation of the Boulevard Périphérique is underway throughout Paris :
- more links, through public transport and soft modes ;
- more nature, in the image of a green corridor (massive planting) ;
- more proximity (the quarter-hour city).From summer 2024, one lane will be reserved for car sharing, taxis and public transport, and the speed limit will be 50 km/h. In the medium term, a level crossing of the boulevard will link the northern and southern parts of the Gare des Mines-Fillettes sector.
Interactive map
The southern part includes the Charles Hermite housing estate, currently being renovated by Paris Habitat, and future residential buildings on either side of a planted avenue. The redeveloped Porte de la Chapelle will be home to the new Adidas Arena, which will be delivered for the Olympic and Paralympic Games, and the Condorcet Campus, which will open in 2025. The original sports fields along the ring road have been restored.
The northern part of the site will mainly accommodate economic and productive activities, as well as the cultural and musical venue ‘La Station’, which will be retained in the final project.
Ecological transition
In addition to complying with the City of Paris' Bioclimatic PLU and environmental specifications that are often more demanding than the regulations, three key facts characterise the GDM project's response to the challenges of adaptation and ecological transition.
- An urban forest
The landscape framework that characterises the project plays a fundamental role: trees reduce the heat, the extension of the green network and the choice of appropriate species protect the biodiversity of flora and fauna. Soil permeability and rainwater management preserve resources.
- 65,000 m² of green spaces, including 25,000 m² for public use
- A target of 14m² per inhabitant
- 2000 trees planted
- Renewable energy: geothermal energy
In addition to the bioclimatic design of the buildings, which are in line with the City of Paris' new PLU, the district will benefit from a geothermal heat and cooling supply. The supply of these fluids to existing buildings is currently under study.
- Special attention to health issues
As well as mitigating the heat, other health issues are guiding the design of the project: the comfort of new and renovated housing, protection from road nuisance, development of sports and active mobility, the importance of undeveloped areas (over 50%), the presence of a municipal health centre, etc.
Timeline and programme
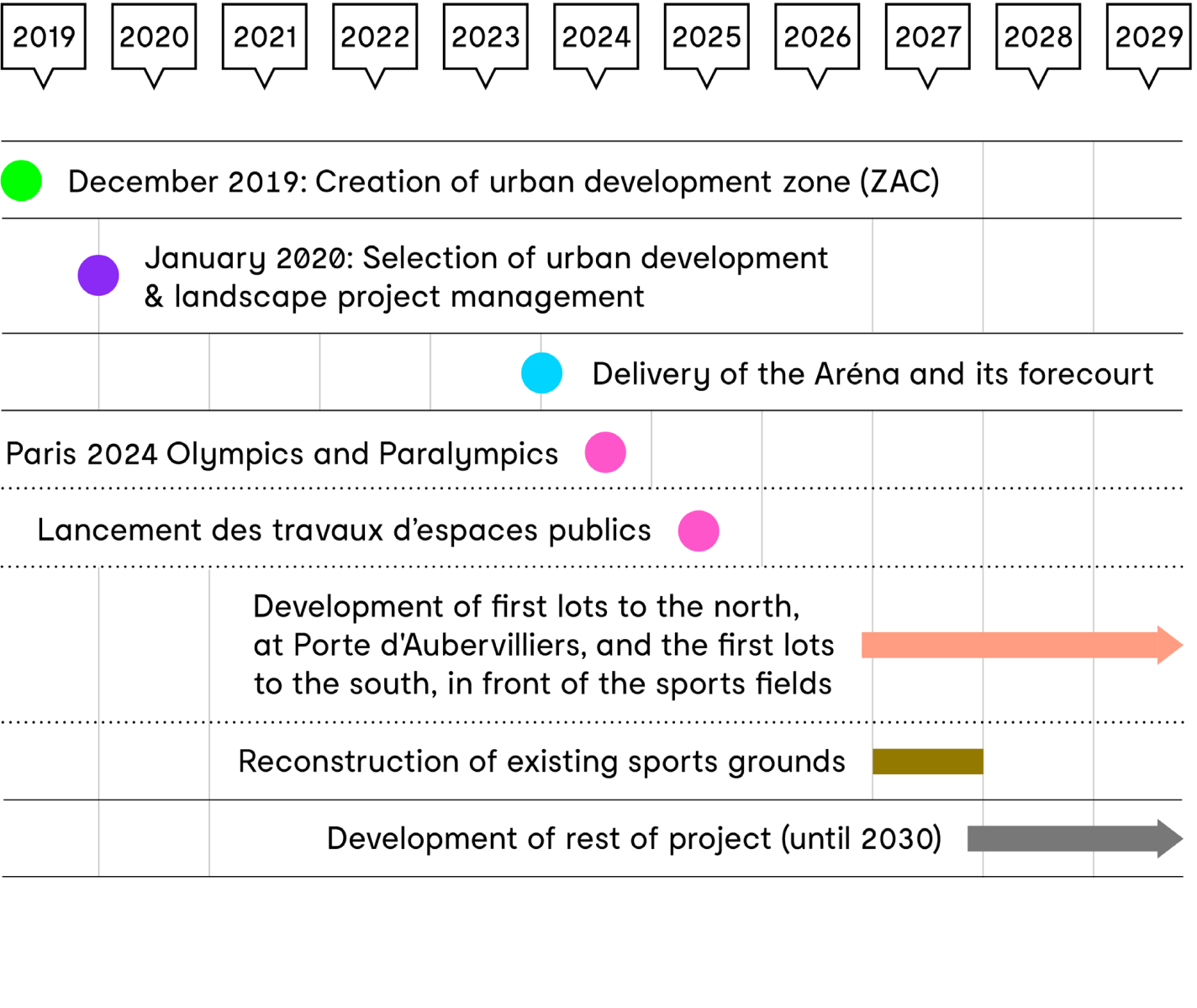
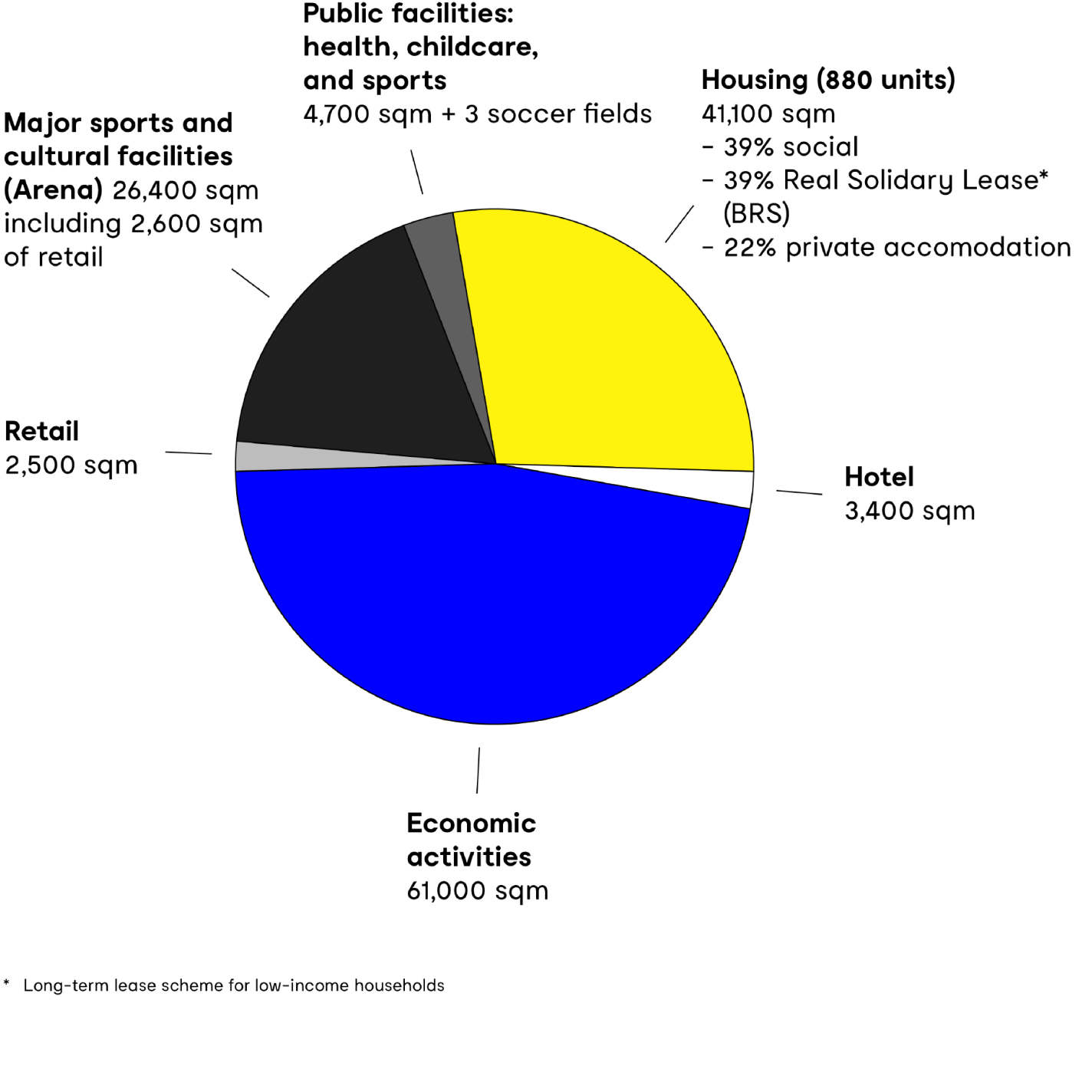
| Major sports and cultural facility (Arena) |
26,400 sq.m. |
|
Public spaces |
67,000 sq.m. |
| Housing units | 41,100 sq.m. |
| Retail | 2,500 sq.m. |
| Economic activities | 61,000 sq.m. |
| Public facilities: sports, childcare, health and culture | 4,700 sq.m. + 3 soccer fields |
| Hotel | 3,400 sq.m. |
| Existing | Metro line M12 RER E Tramway T3b |
| Coming | Tramway T8 |
3D immersion
Virtual tour of the future Porte de la Chapelle and the Chapelle Charbon and Gare des Mines-Fillettes neighbourhoods
Participation citoyenne
La démarche
Les habitants et usagers du site sont associés à la conception du futur quartier a travers une diversité de démarches visant à recueillir leurs attentes et besoins et à les impliquer dans la définition des solutions les mieux adaptées en s’appuyant sur leur expertise d’usage. La concertation est menée en lien avec la Ville de Paris, la mairie du 18ème, et Paris Habitat, en charge de la rénovation de la Cité Charles Hermite.
La méthodologie de concertation adoptée par Paris & Métropole Aménagement et son agence d’assistance à maîtrise d'usage (AMU), Vraiment Vraiment, repose sur des principes d'inclusivité et d'accessibilité, afin de toucher un large panel d’habitants et d’usagers du site (équipes éducatives, commerçants, travailleurs locaux, associations …). Elle inclut des "aller vers", des entretiens et des ateliers. La démarche s’appuie également sur des actions d’aménagements transitoires afin de tester en grandeur réelle des propositions et des usages avec les habitants et recueillir leurs appréciations et suggestions.
Les rencontres
-
Afin de partager une vision commune du projet, ses avancées et ses évolutions sont présentées à intervalle régulier à l’ensemble des habitants, en présence des élus de la Ville de Paris et de la mairie du 18ème arrondissement.
Retrouvez les comptes-rendus :
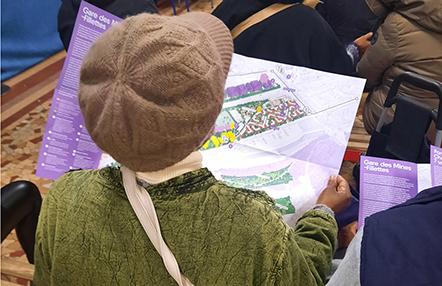
-
Les "Aller vers" sont des démarches participatives sur le terrain, impliquant des rencontres directes avec les habitants et usagers. Depuis 2022, 15 ateliers flashs et 27 entretiens ont été réalisés, auprès de 240 personnes, à l’occasion de fêtes de quartier, sur le chemin de l’école, dans les Lanternes et cours de la cité Charles Hermite, dans les lieux de restauration du quartier ou les espaces collectifs de Be Cosmo.
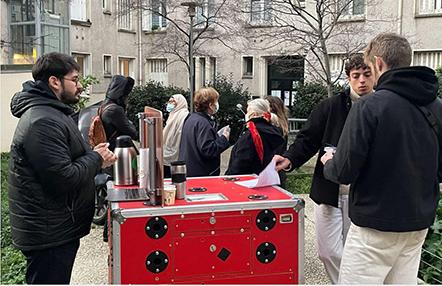
-
En lien étroit avec Paris Habitat, en charge de la réhabilitation des 1300 logements de la cité Charles Hermite, les ateliers de concertation réunissent sur invitation, une vingtaine de participants autour de diverses thématiques.
Trois premiers ateliers se sont déroulés en 2024 :
- Ajuster la programmation des rez-de-chaussée aux besoins des habitants
Lire le compte-rendu de l'atelier
- Accueillir et vivre avec des logements étudiants dans la résidence
Lire le compte-rendu d'atelier - 1/2
Lire le compte-rendu d'atelier - 2/2
- Adapter le passage de la Pomme aux usages du quotidien
Télécharger la présentation de l'atelier
Lire le compte-rendu de l'atelierDe nouveaux ateliers seront programmés à partir du mois d’octobre 2024 autour de la future place Charles Hermite et de l’équipement culturel.
Restitution des ateliers et préconisations
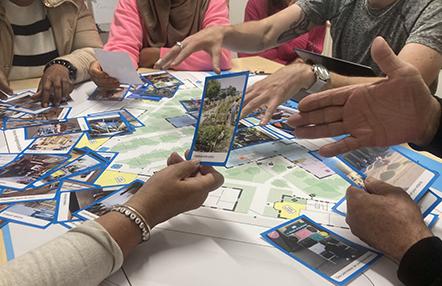
-
Les habitants sont associés aux choix des projets architecturaux. Pour chacun des concours d’architecture, des ateliers d’analyse des projets sont organisés pour étudier avec les habitants les qualités des différentes propositions et les réponses qu’elles apportent aux attentes exprimées dans les notes d’usage. Les habitants sont représentés dans chacun des jurys pour y exprimer le point de vue collectif et participer au vote.
-
Les contributions des citoyens sont intégrées dans des notes d'usages, destinées à orienter la programmation et la conception des projets. Ces notes sont discutées avec l’équipe de conception du projet urbain et intégrées dans les cahiers des charges des consultations d’architectes des différents immeubles.
Une exposition de restitution des ateliers sera organisée en octobre 2024 pour synthétiser les contributions des habitants.
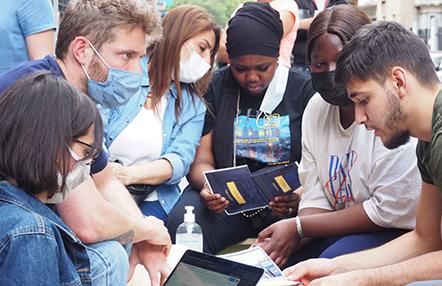
-
Le CAUE de Paris a mené en 2022 des ateliers avec les élèves de l’école élémentaire pour établir le cahier des charges du Design Actif déployés par la Délégation Générale aux Jeux Olympiques et Paralympiques (DGJOP) dans le cadre de sa mission Héritage.
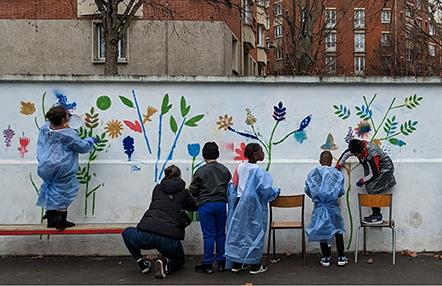
Participation citoyenne
Histoire du site
Documentation
Gare des Mines - Fillettes
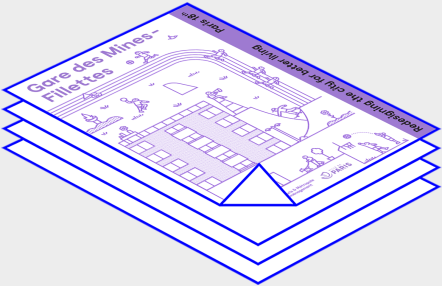
Gare des Mines - Fillettes's brochure (2025)
13.02.2025 Plaquettes professionnelles 10.28 MB


